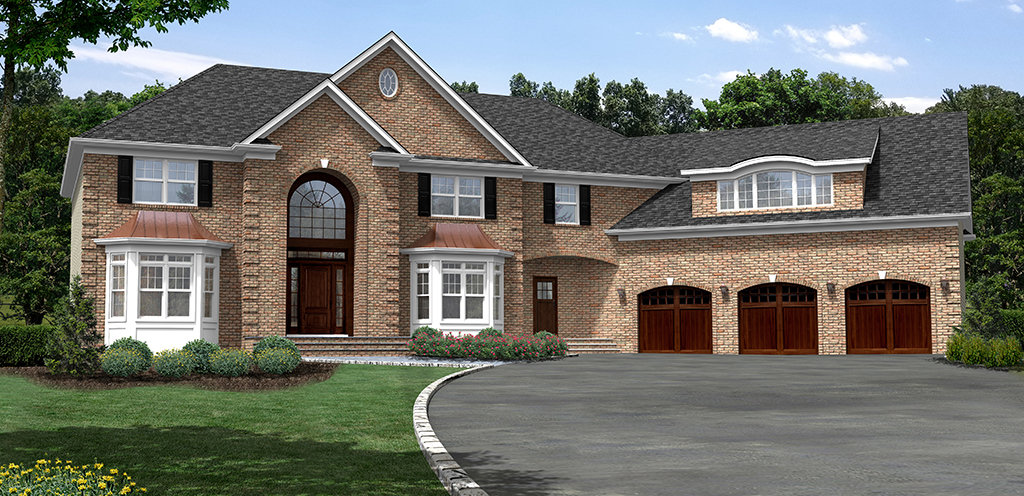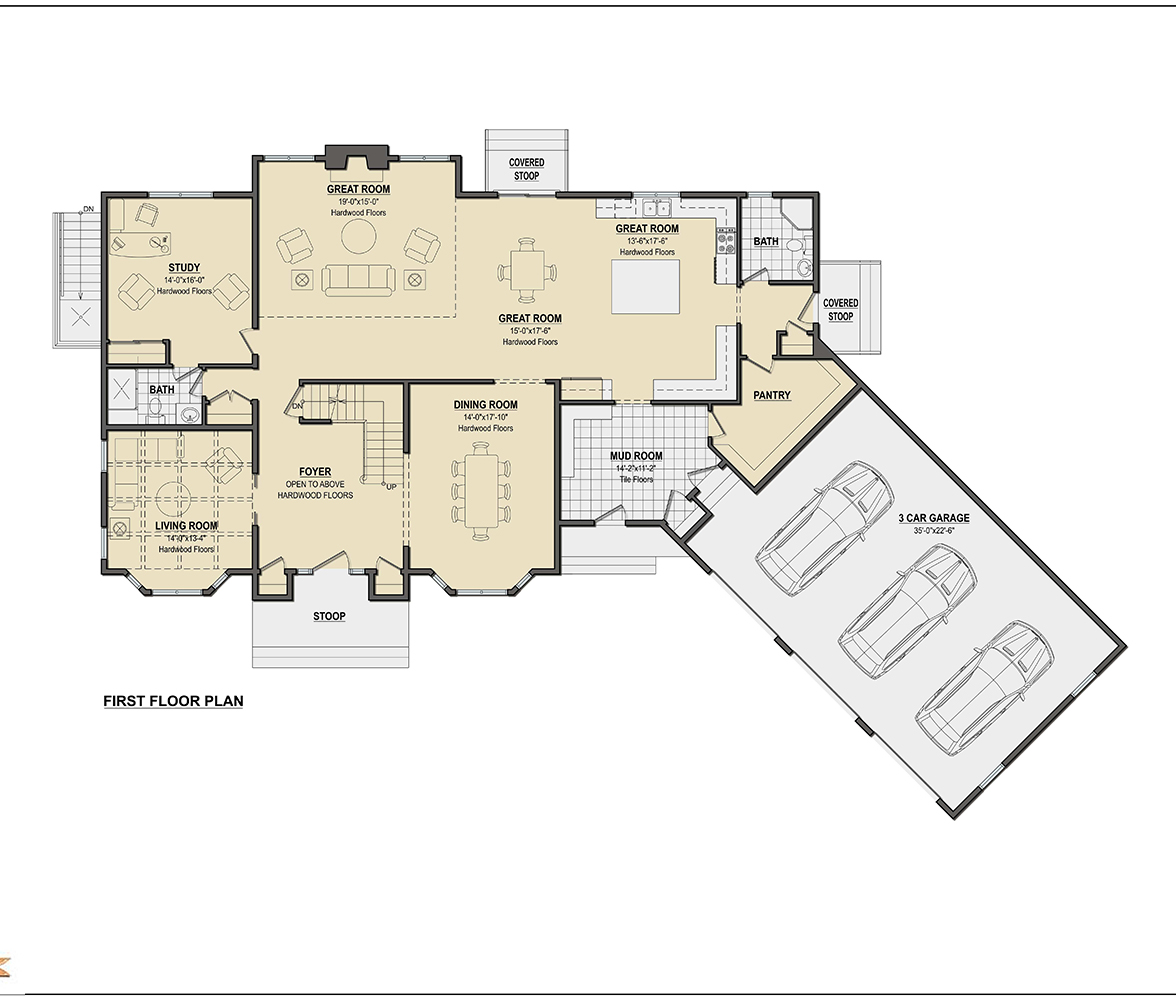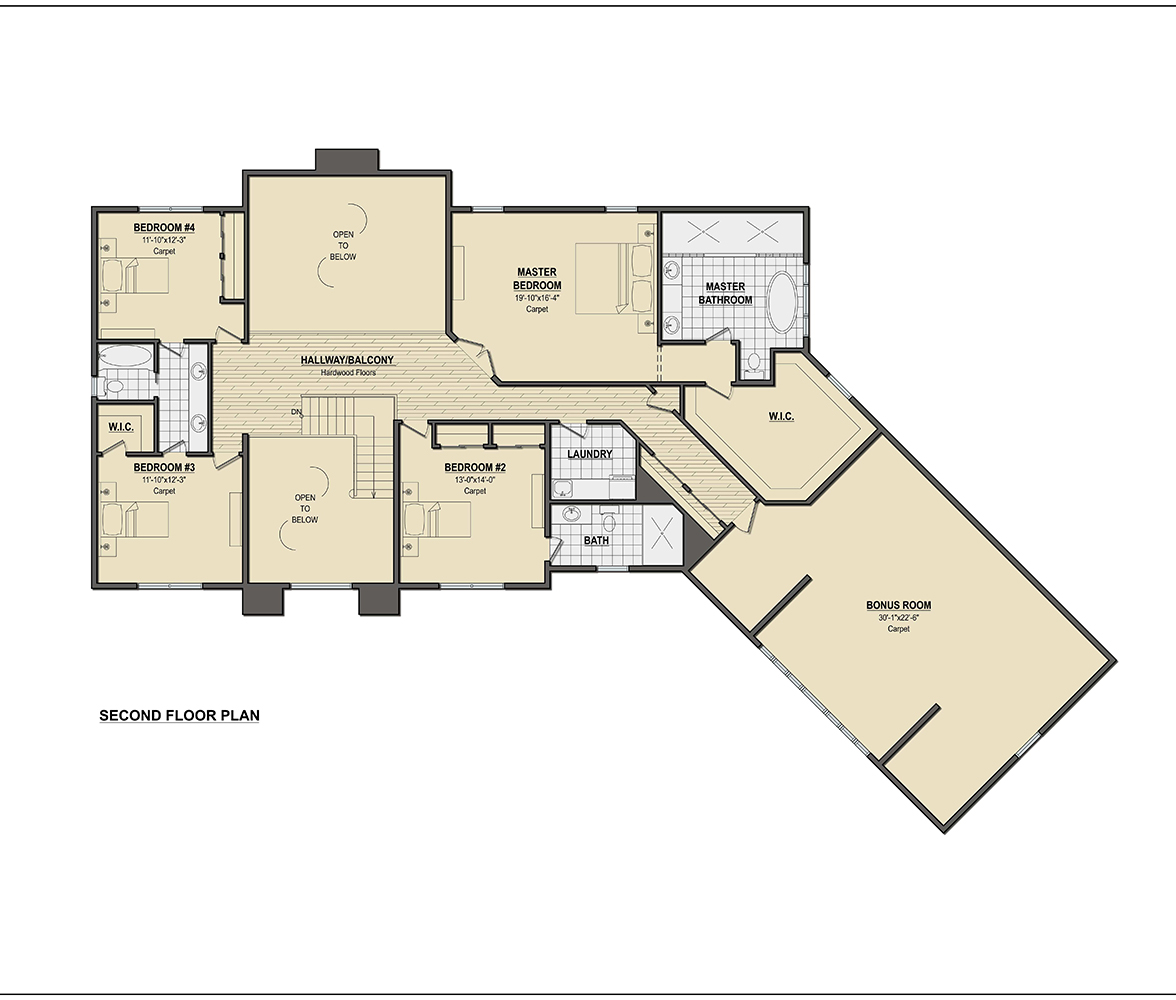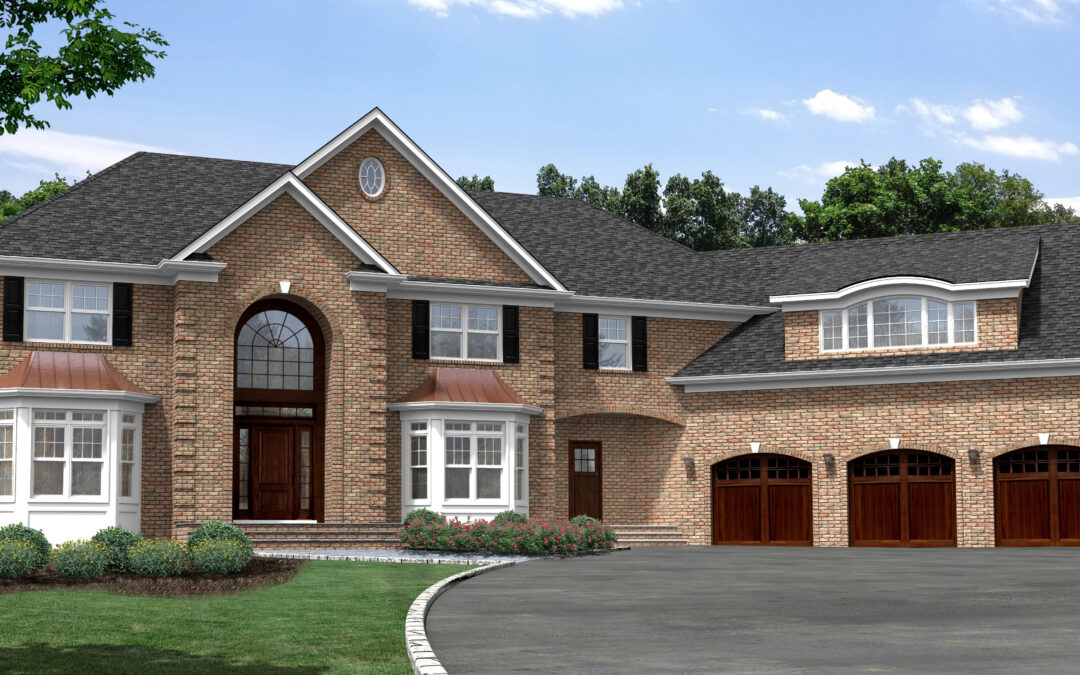 Introducing… The Clairemont! It has 5,150 square feet of living space, with 4 bedrooms, 5 baths, and a 3-car garage. Like our other designs, The Clairemont is a modern take on a classic design, with traditional architectural details and a contemporary floor plan.The main living area is so open and family-friendly. It features a 2-story great room with a fireplace, a spacious breakfast room, and a breathtaking kitchen with a huge walk-in pantry, solid wood cabinets, stainless steel appliances, stone countertops, and a large center island. The impressive 2-story foyer features an elegant turned staircase, as well as a view of the formal dining room, and the living room with coffered ceiling. The private study is perfect for a home office or even a guest room. There are two full bathroomson this level, and a large mudroom adjacent to the three-car garage.
Introducing… The Clairemont! It has 5,150 square feet of living space, with 4 bedrooms, 5 baths, and a 3-car garage. Like our other designs, The Clairemont is a modern take on a classic design, with traditional architectural details and a contemporary floor plan.The main living area is so open and family-friendly. It features a 2-story great room with a fireplace, a spacious breakfast room, and a breathtaking kitchen with a huge walk-in pantry, solid wood cabinets, stainless steel appliances, stone countertops, and a large center island. The impressive 2-story foyer features an elegant turned staircase, as well as a view of the formal dining room, and the living room with coffered ceiling. The private study is perfect for a home office or even a guest room. There are two full bathroomson this level, and a large mudroom adjacent to the three-car garage.
Upstairs, the cozy master suite includes a large walk-in closet, and a luxurious bath with a shower and freestanding tub, porcelain and marble tiles, and adouble vanity. The additional bedrooms and baths are spacious and comfortable, with plenty of closet space. The second floor is also home to the laundry room, and may also include a large bonus room above the garage. (The ideal location for a game room, media room, fitness room or play room.)
The Clairemont also features many other distinctive Calvosa details, like white oak floors, 9-foot ceilings, deluxe molding and trim, and a brick façade with elegant moldings. The Calvosa Organization builds luxury custom single-family homes on the South Shore of Long Island, New York. Our unique approach to building is known as the “Calvosa Touch”, a blend of creative ideas, old world craftsmanship, and innovative technology that creates beautiful, functional homes. When you’re ready to build the home of your dreams, come see our quality and dedication for yourself.

The Clairemont also features many other distinctive Calvosa details, like white oak floors, 9-foot ceilings, deluxe molding and trim, and a brick façade with elegant moldings. The Calvosa Organization builds luxury custom single-family homes on the South Shore of Long Island, New York. Our unique approach to building is known as the “Calvosa Touch”, a blend of creative ideas, old world craftsmanship, and innovative technology that creates beautiful, functional homes. When you’re ready to build the home of your dreams, come see our quality and dedication for yourself.




