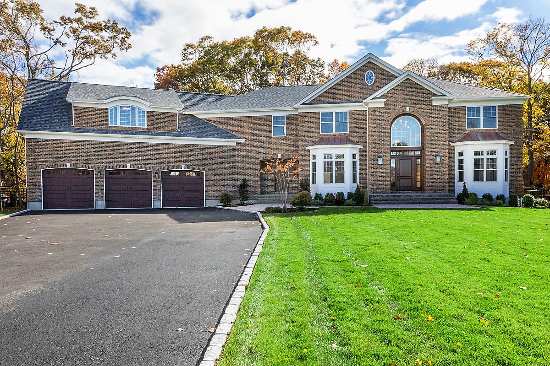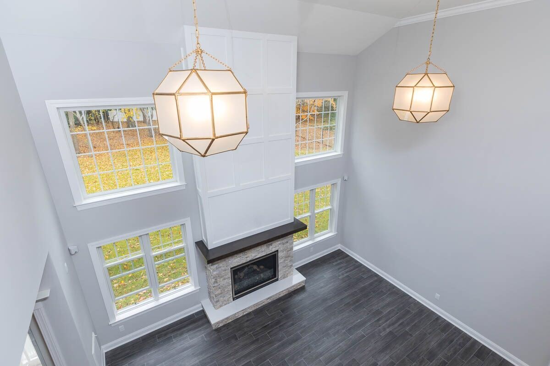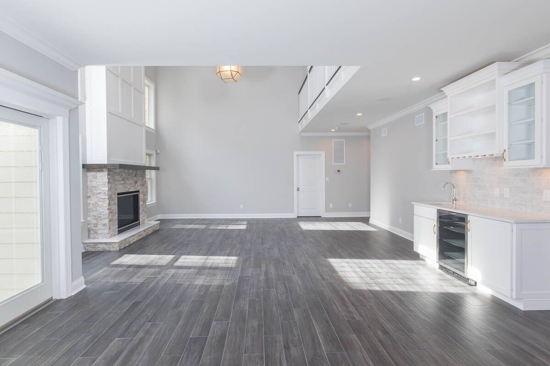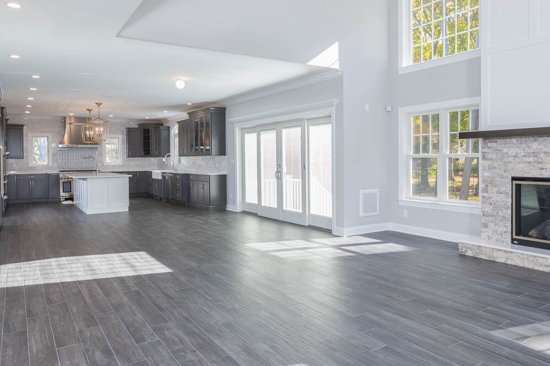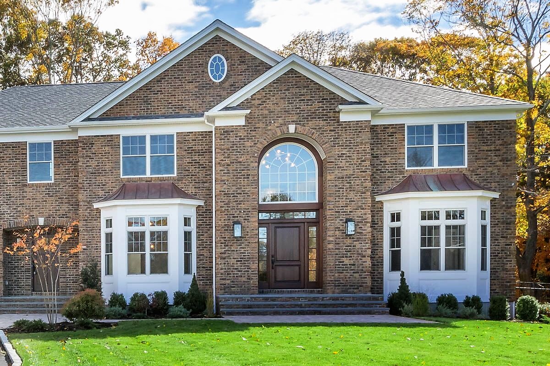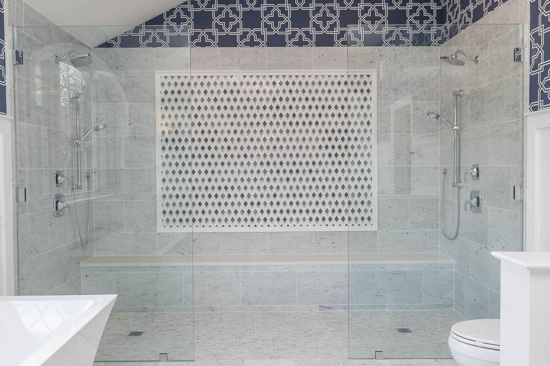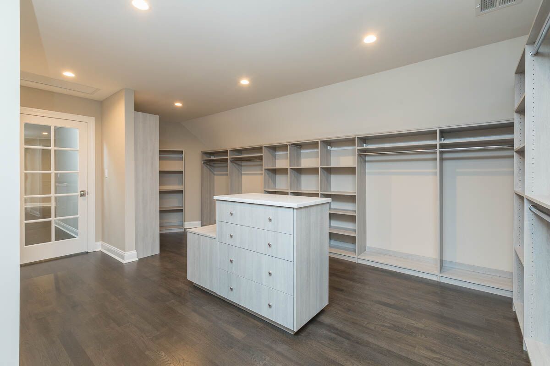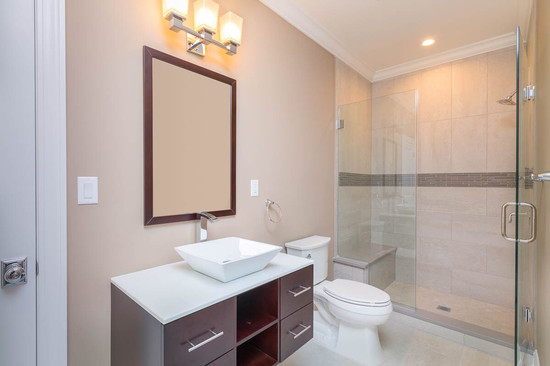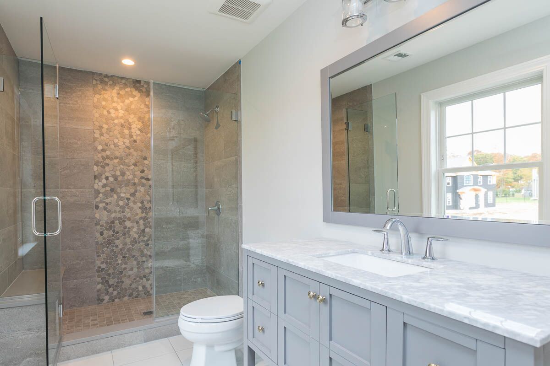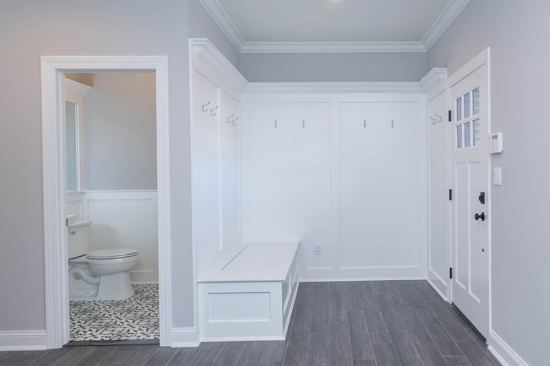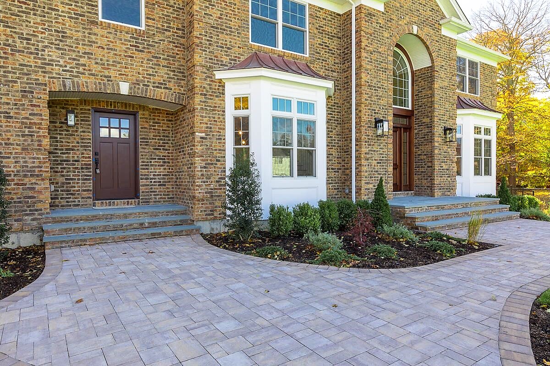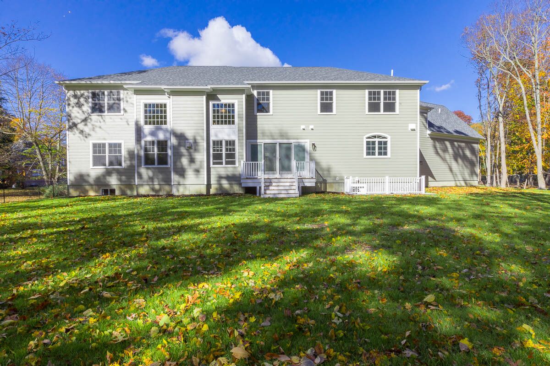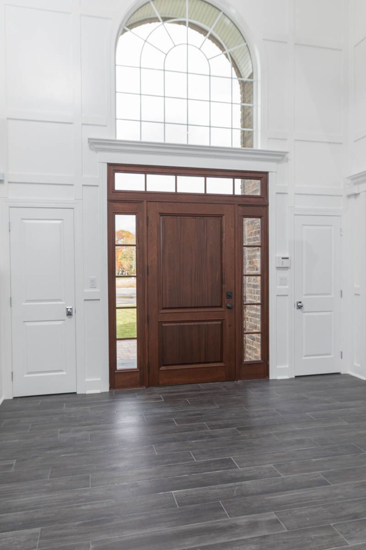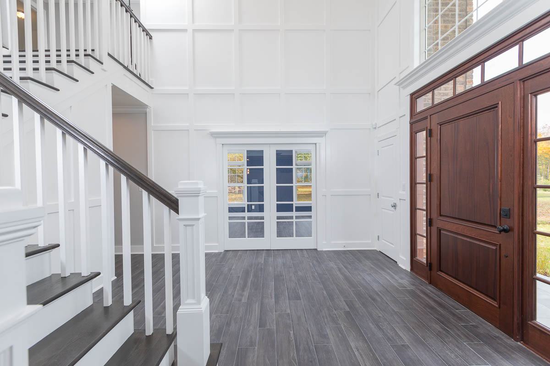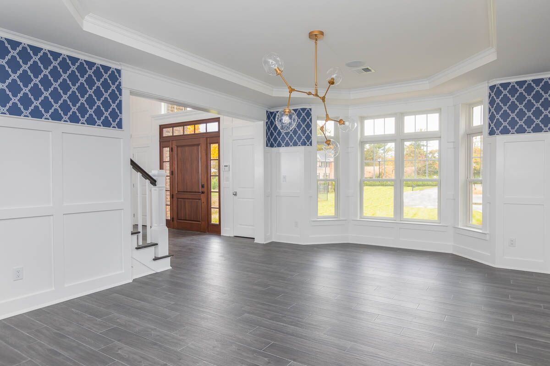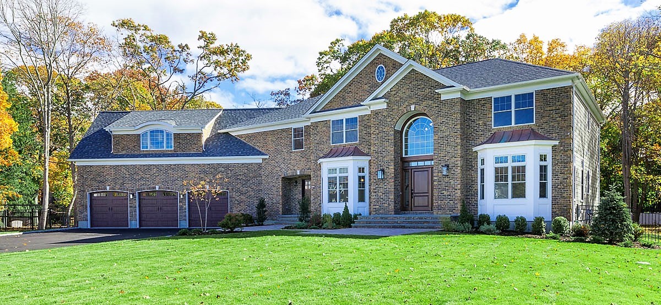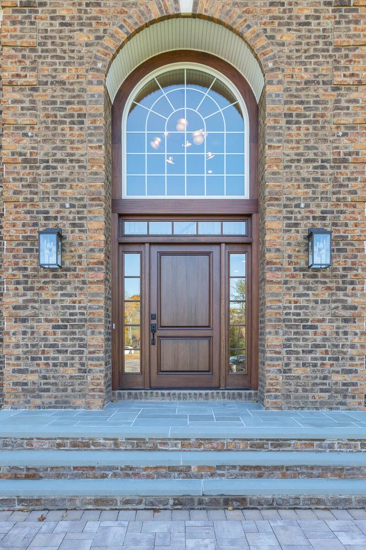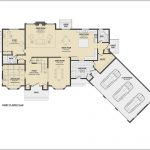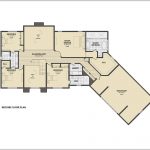4 Bedrooms | 5 Bathrooms | 3-Car Garage
4,502 Sq. Ft. / 6,010 Sq. Ft. Including Garage & Bonus Room
[collapse title=”Description” state=”active”]
The Clairemont is a modern take on a classic design, with traditional architectural details and a contemporary floorplan.
The open living area features a 2-story great room with a fireplace, a spacious breakfast room, and a breathtaking kitchen with a huge walk-in pantry. The impressive 2-story foyer features an elegant turned staircase, as well as a view of the formal dining room, and the living room with coffered ceiling. The kitchen features solid wood cabinets, stainless steel appliances, stone countertops, and a large center island. The private study is perfect for a home office or even a guest room. There are two full bathrooms, and a large mudroom adjacent to the three-car garage.
Upstairs, the cozy master suite includes a large walk-in closet, and a luxurious bath with a shower and freestanding tub, porcelain and marble tiles, and a double vanity. The additional bedrooms and baths are spacious and comfortable, with plenty of closet space. The second floor is also home to the laundry room, and may also include a large bonus room above the garage. (Ideal for a game room, media room, fitness room or play room.)
The Clairemont features many other distinctive details, like white oak floors, 9-foot ceilings, deluxe molding and trim, and a brick façade with elegant moldings..[/collapse]
[collapse title=”Square Footage” state=”active”]1st Floor – 2,492 sq. ft.
2nd Floor – 2,010 sq. ft.
Garage – 860 sq. ft.
Total – 5,362 sq. ft.
Optional Bonus Room Above Garage – 648 sq. ft. (Unfinished)[/collapse]
[collapse title=”Floor Plan” state=”active”] First FloorSecond Floor[/collapse]
[/collapsibles]

